I generated a load map designation into an Excel spreadsheet. Consisting of live load and superimposed dead load. As referred through Eurocode standard on EN 1991-1-1 and material structural standard.
Using the above data, I draw, highlight and annotate both load combination per designated area based on the room function and structural materials using Bluebeam.
Software Utilized: Bluebeam and Excel
Supervision by: Wimala Kitri and Alfred Lim

Image Belong to © M. Development 2020

Loading Map Data
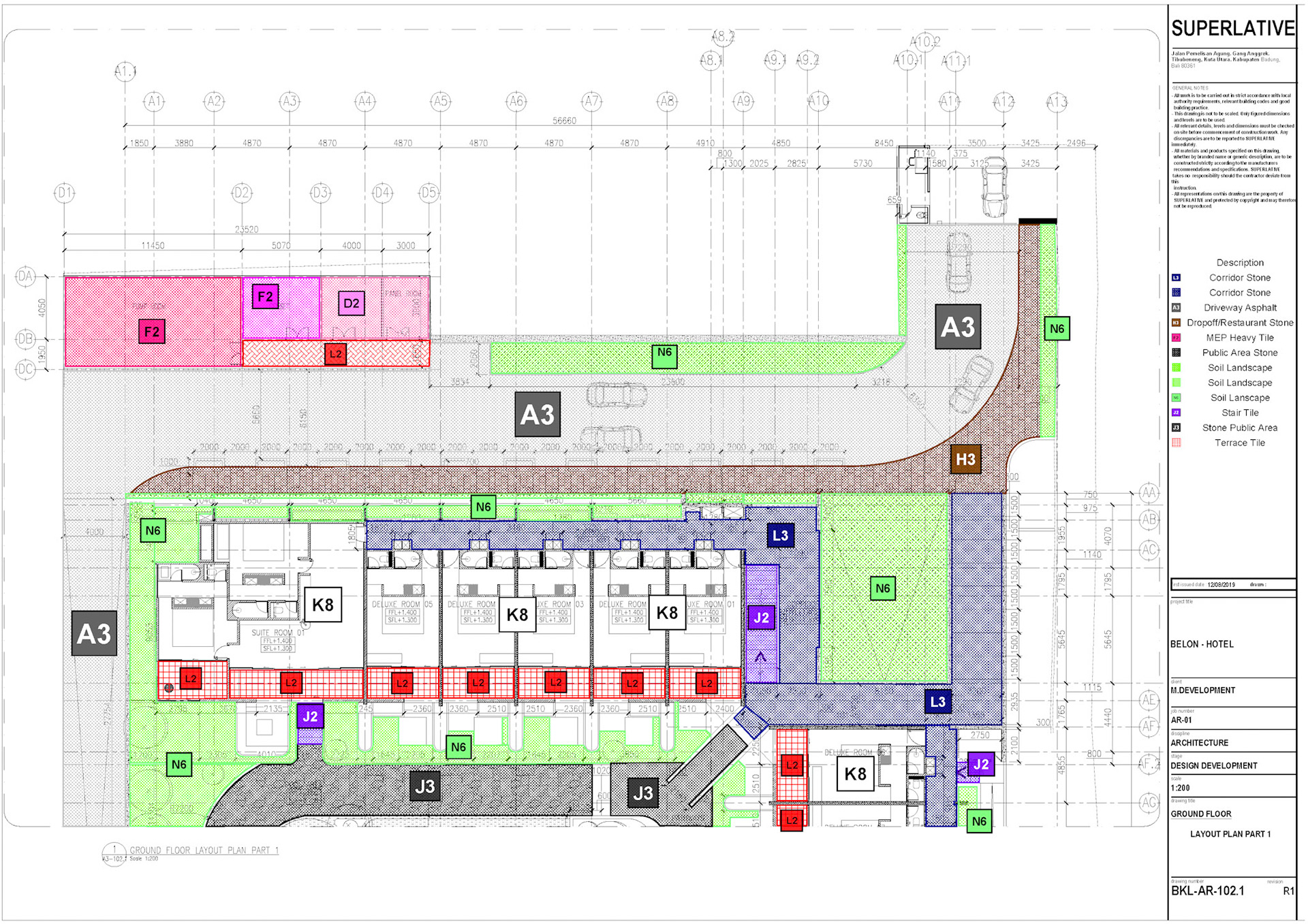
Ground Floor Plan Part 1

Ground Floor Plan Part 2
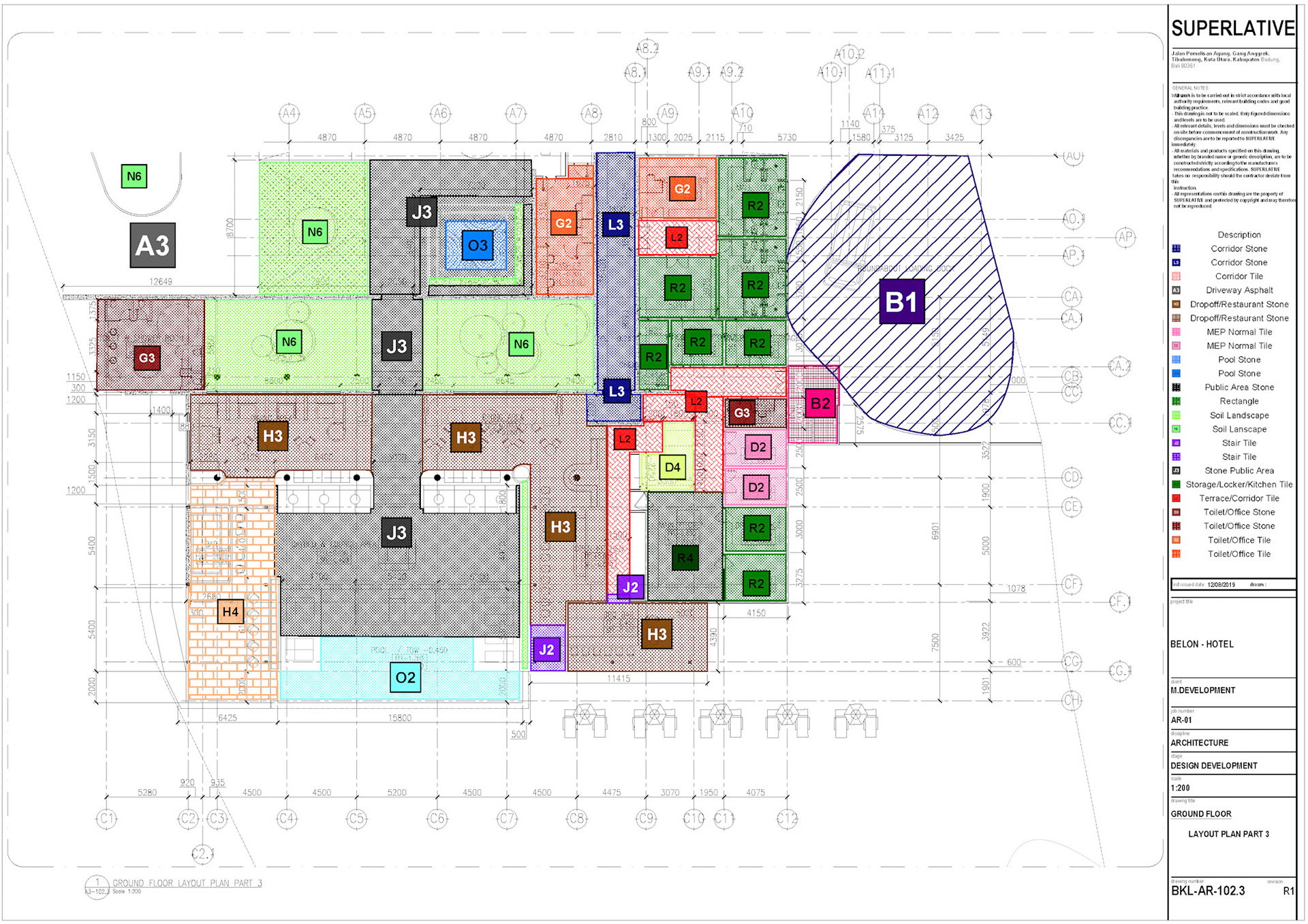
Ground Floor Plan Part 3

1st Floor Plan Part 1
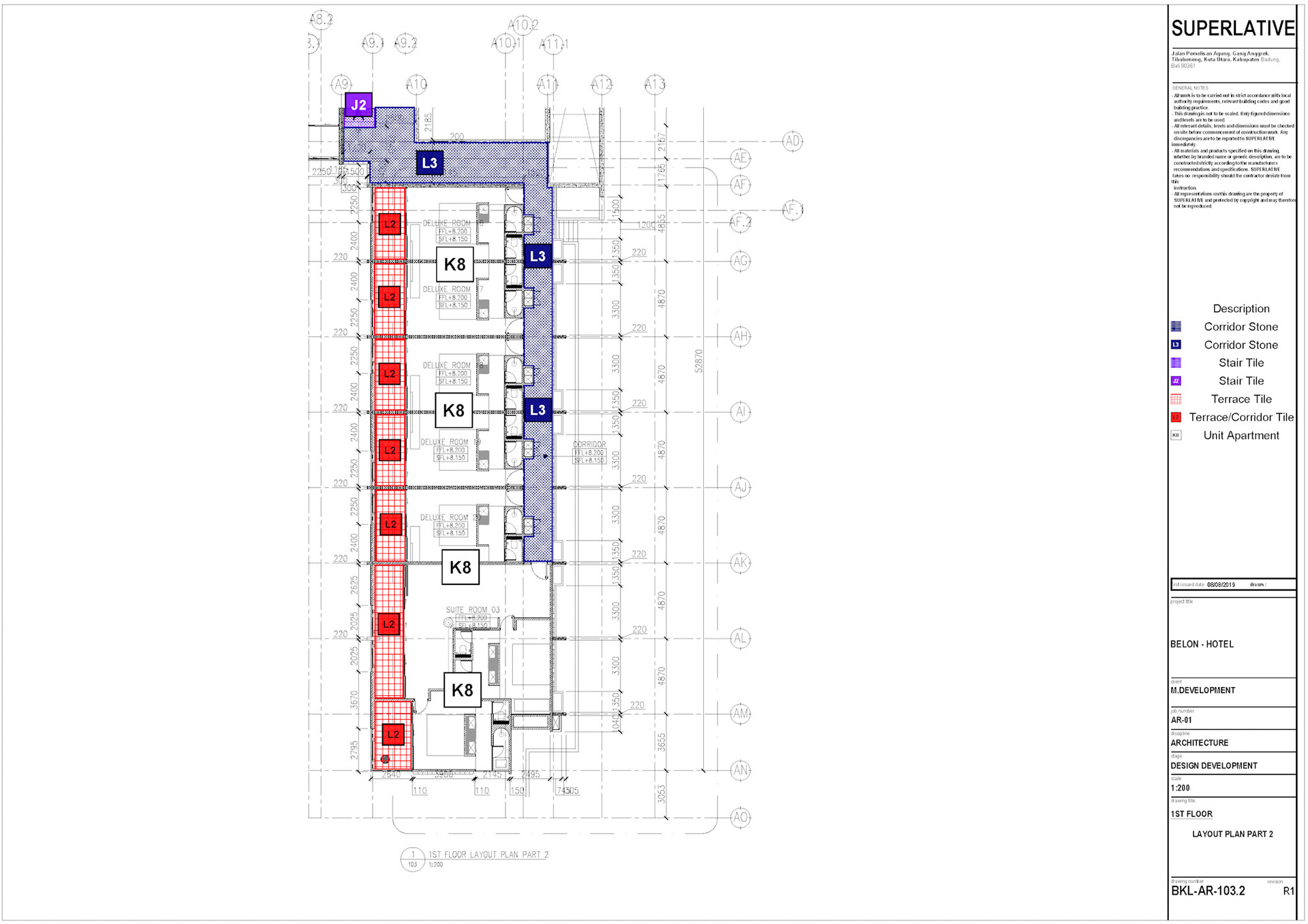
1st Floor Plan Part 2
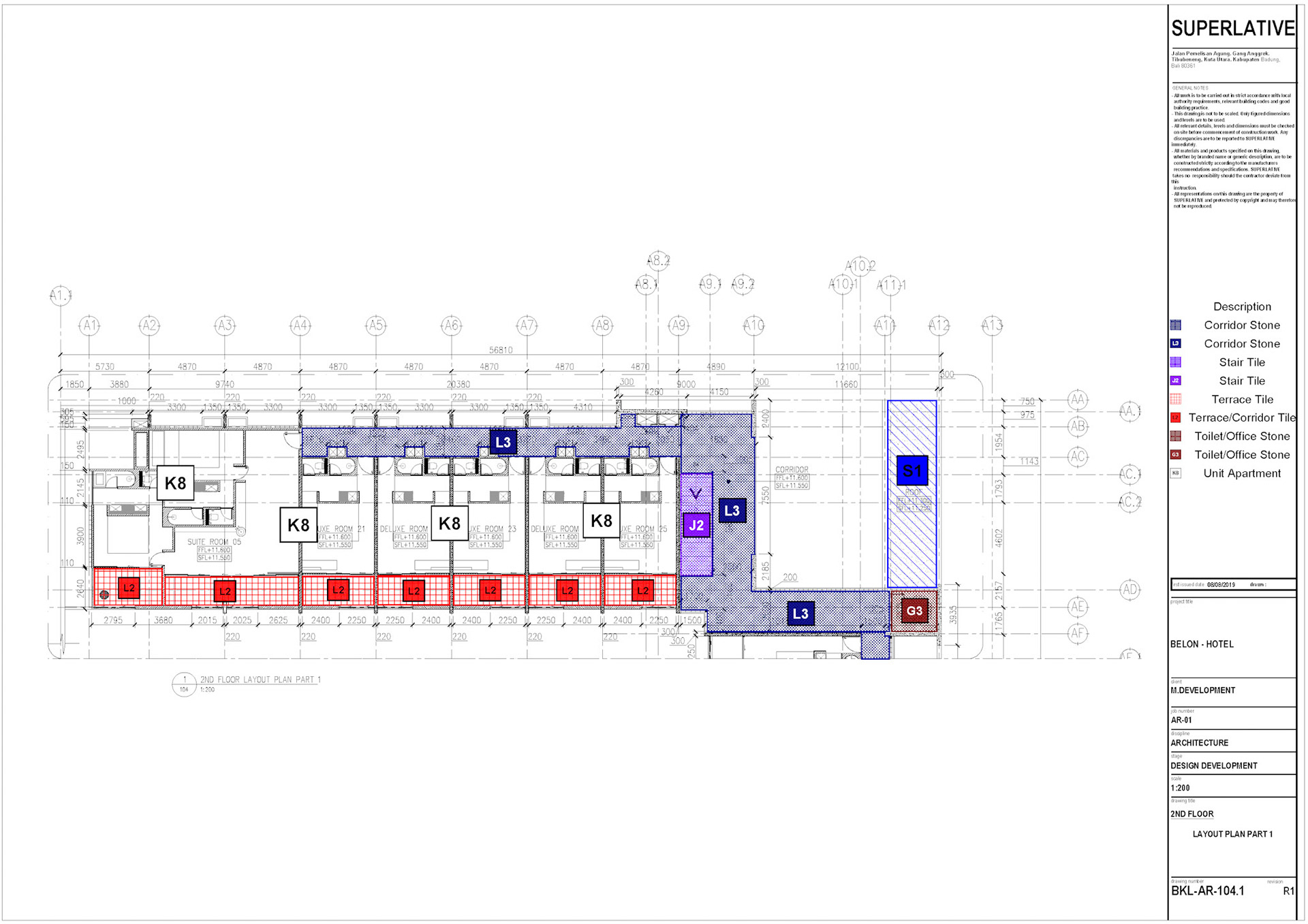
2nd Floor Plan Part 1
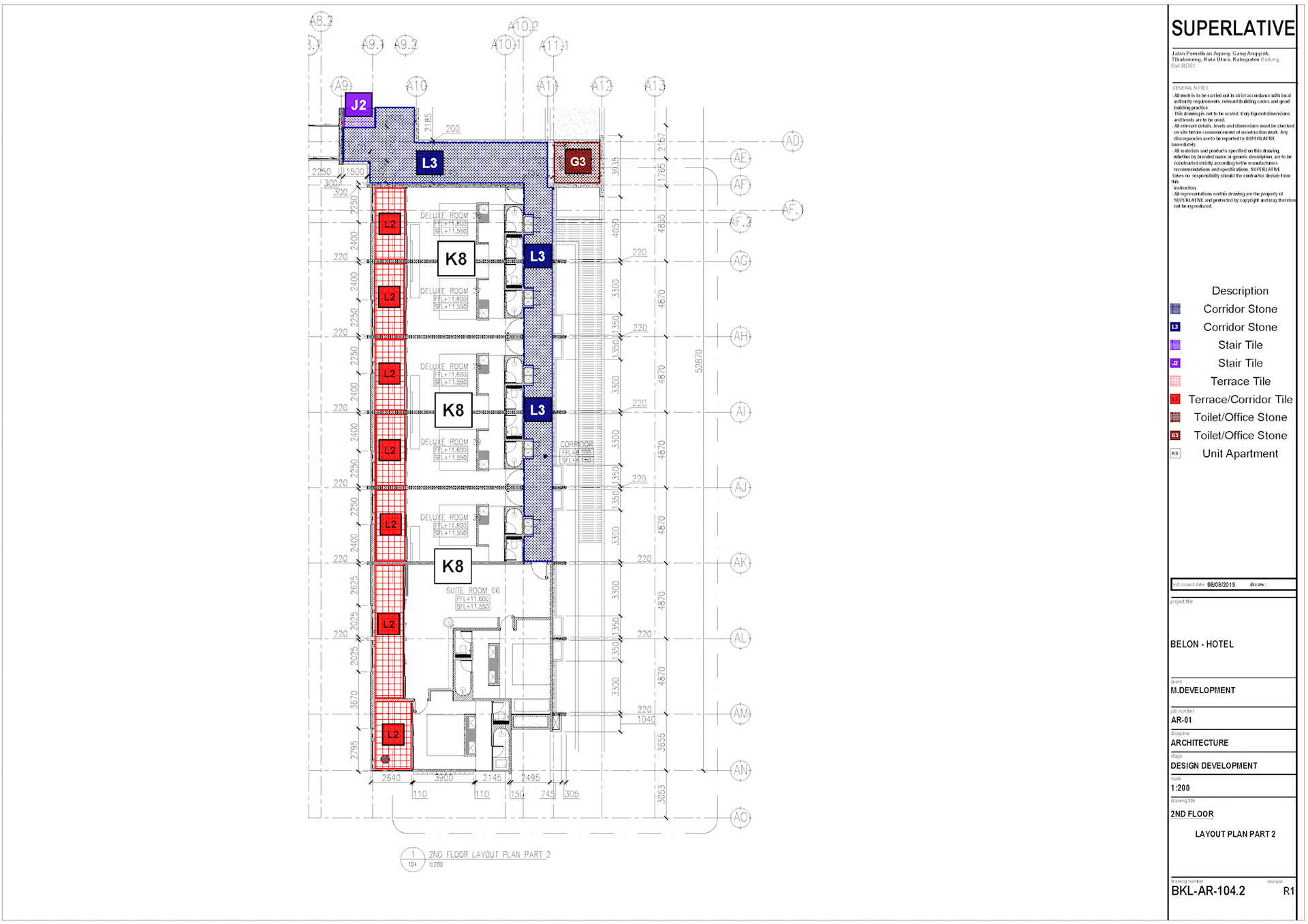
2nd Floor Plan Part 2
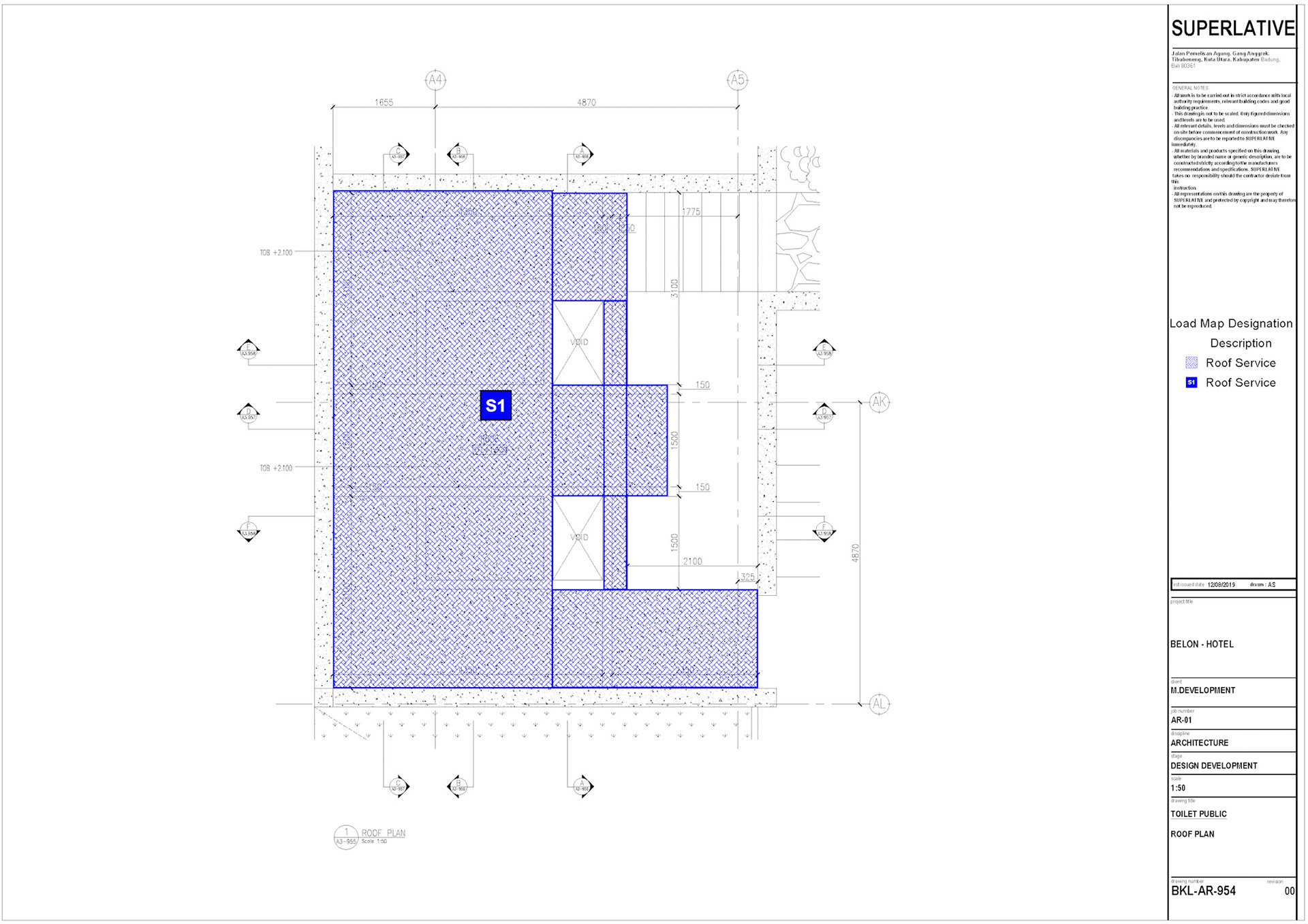
Toilet Roof Plan
