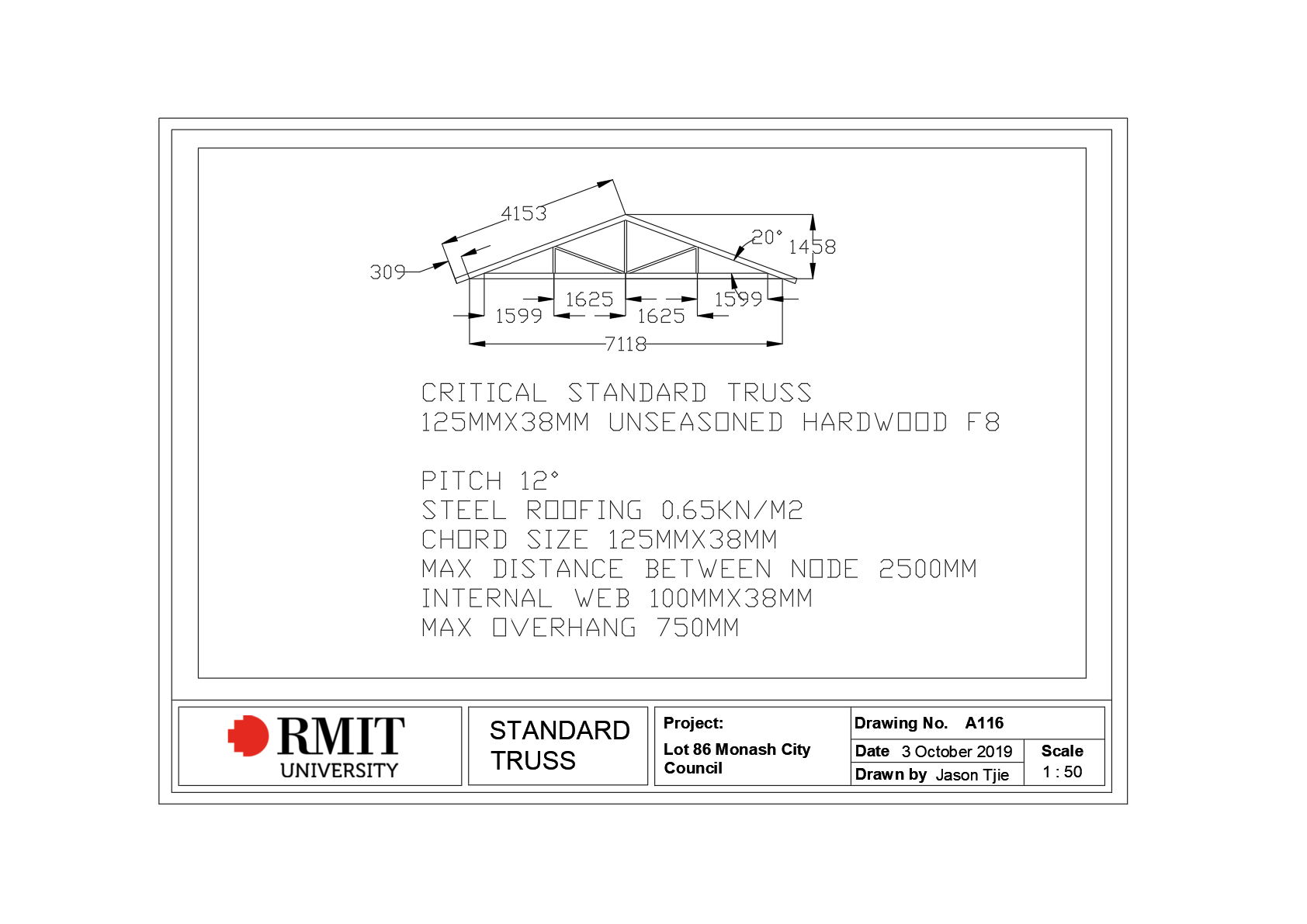My task involved creating a 6-star sustainable house design project located within the Monash City Council Subdivision - SD27375 – Lot 86. The design is divided into two sections, consisting of the architectural and structural design.
Architectural put in consideration of passive design features for an efficient and long lasting structure, considering climate design, shading and orientation, layout and zoning, building materials, insulation, ventilation, and thermal mass. Designed following the planning regulation under Monash City Council jurisdiction as shown below.
Structural design covers foundation layout, cut and fill, slab section, roof truss, joist, and timber wall framing. Calculated and designed following the Australia standard as per AS 1684, AS 1720, AS 2870, AS 4100 & Pocket Span Table 2012.
Software Utilized: Revit and AutoCAD
Architectural Render and Design

North Elevation Render

West Elevation Render

East Elevation Render
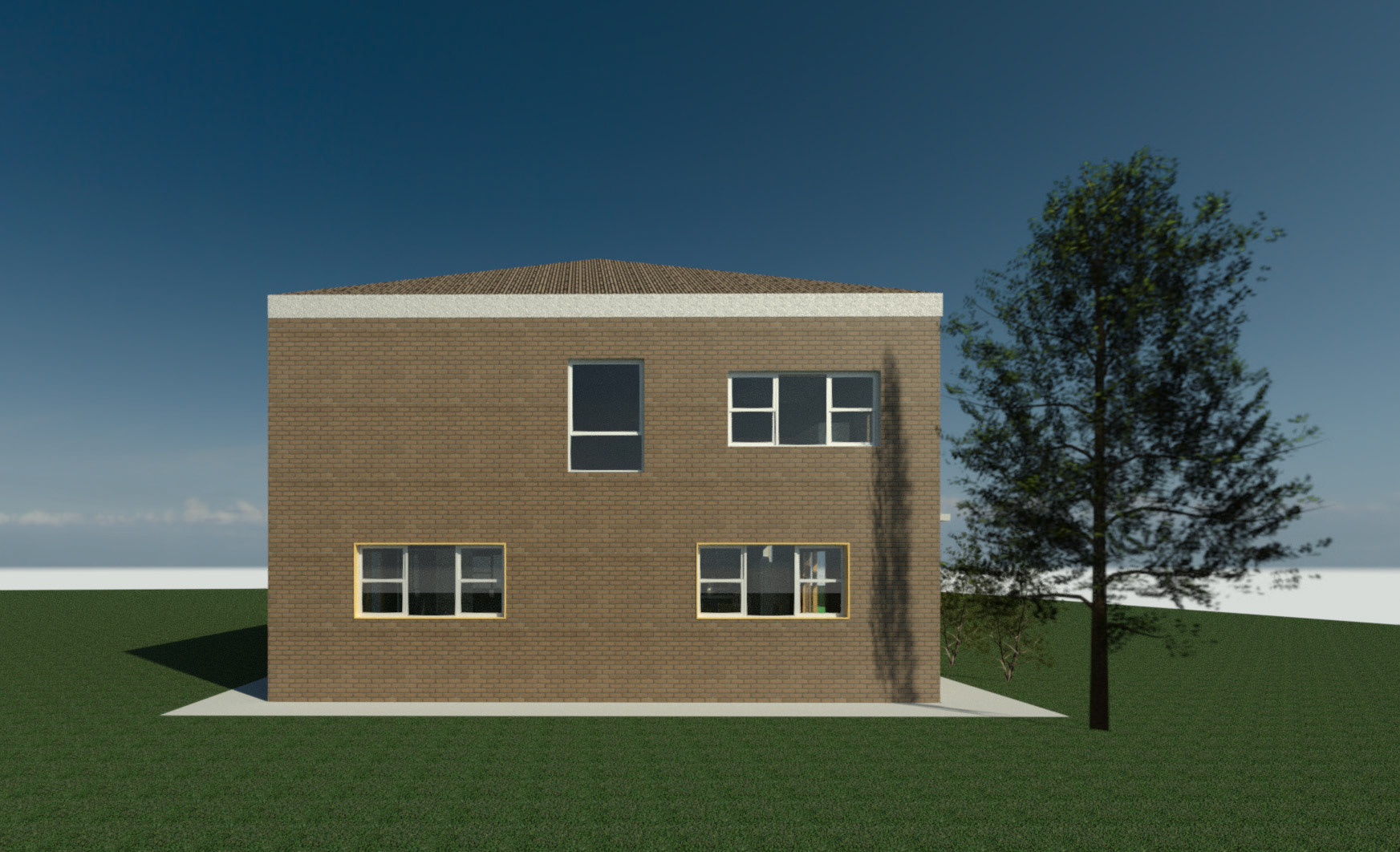
South Elevation Render
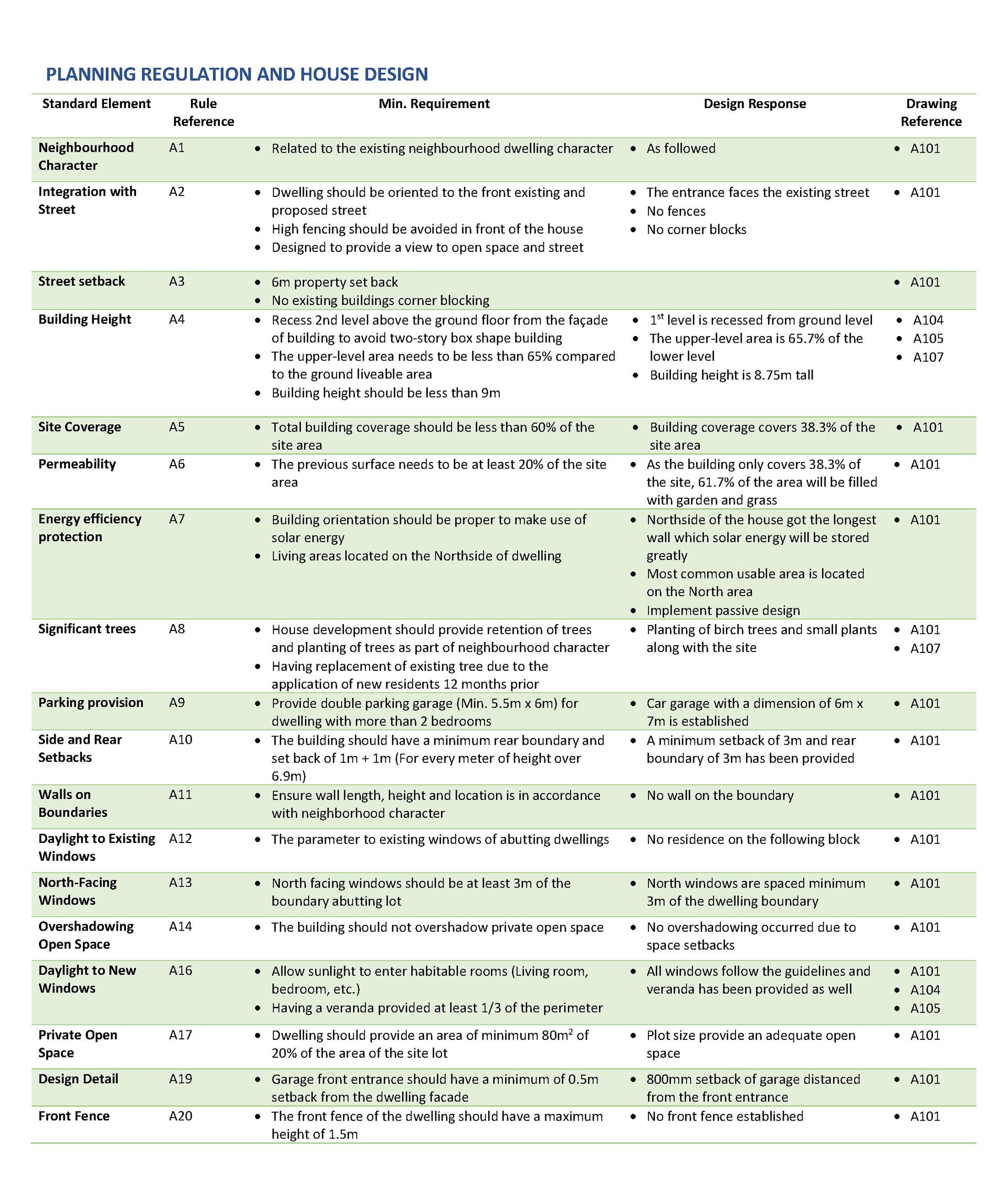
Dwelling Planning Regulation
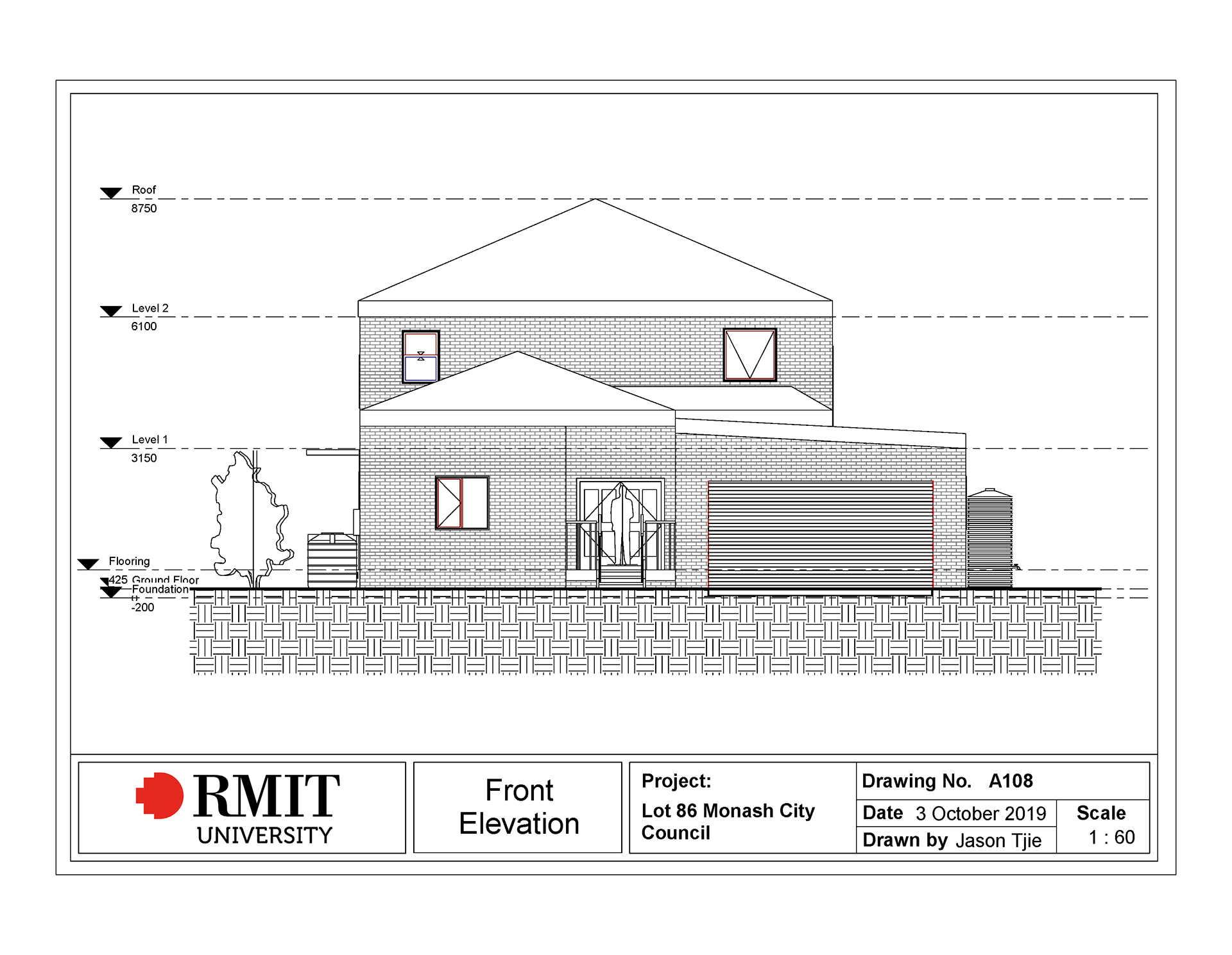
Front Elevation View

Ground Level Plan and Schedule
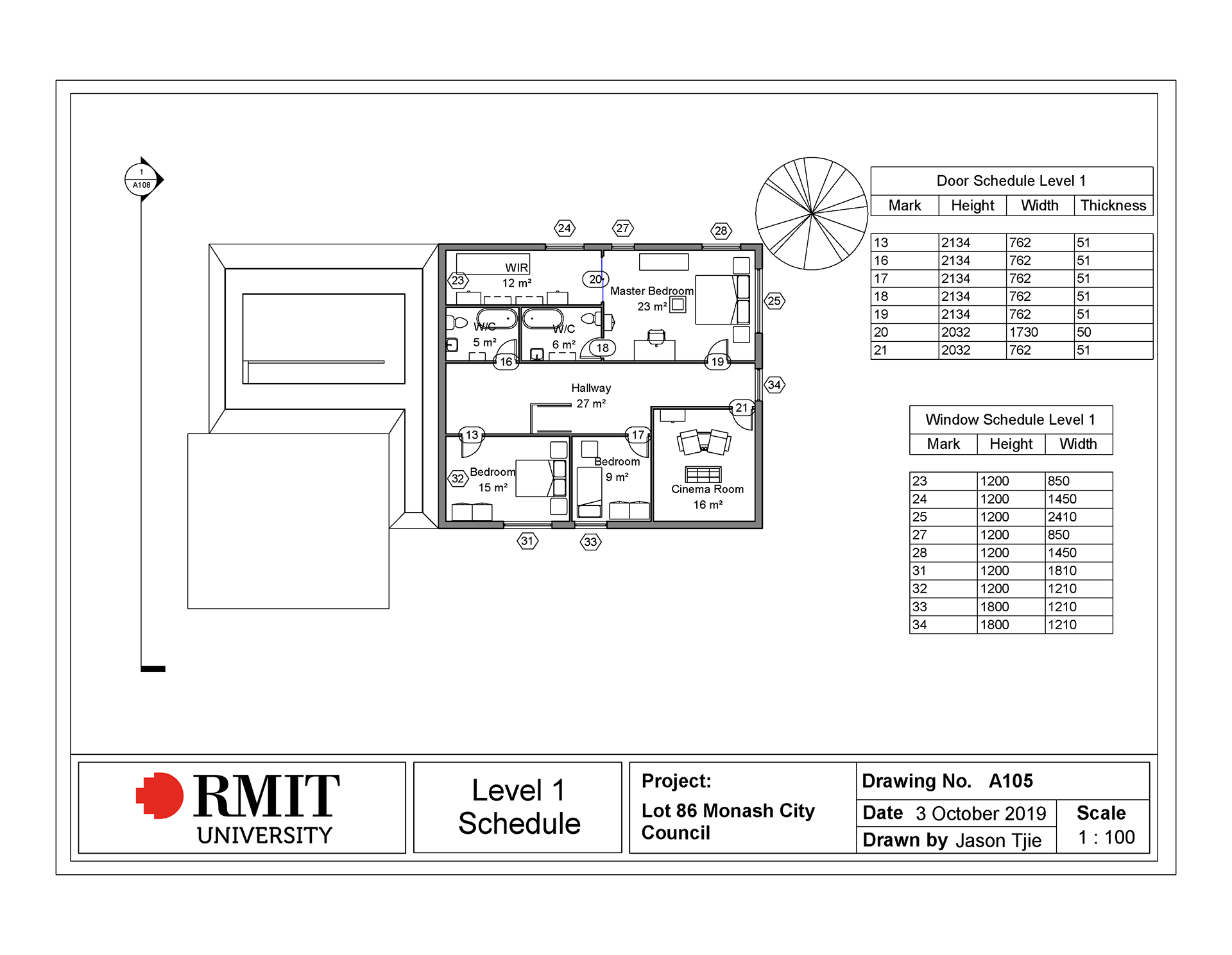
Level 1 Plan and Schedule
Structural Analysis and Design

Summary of Structural Member Design
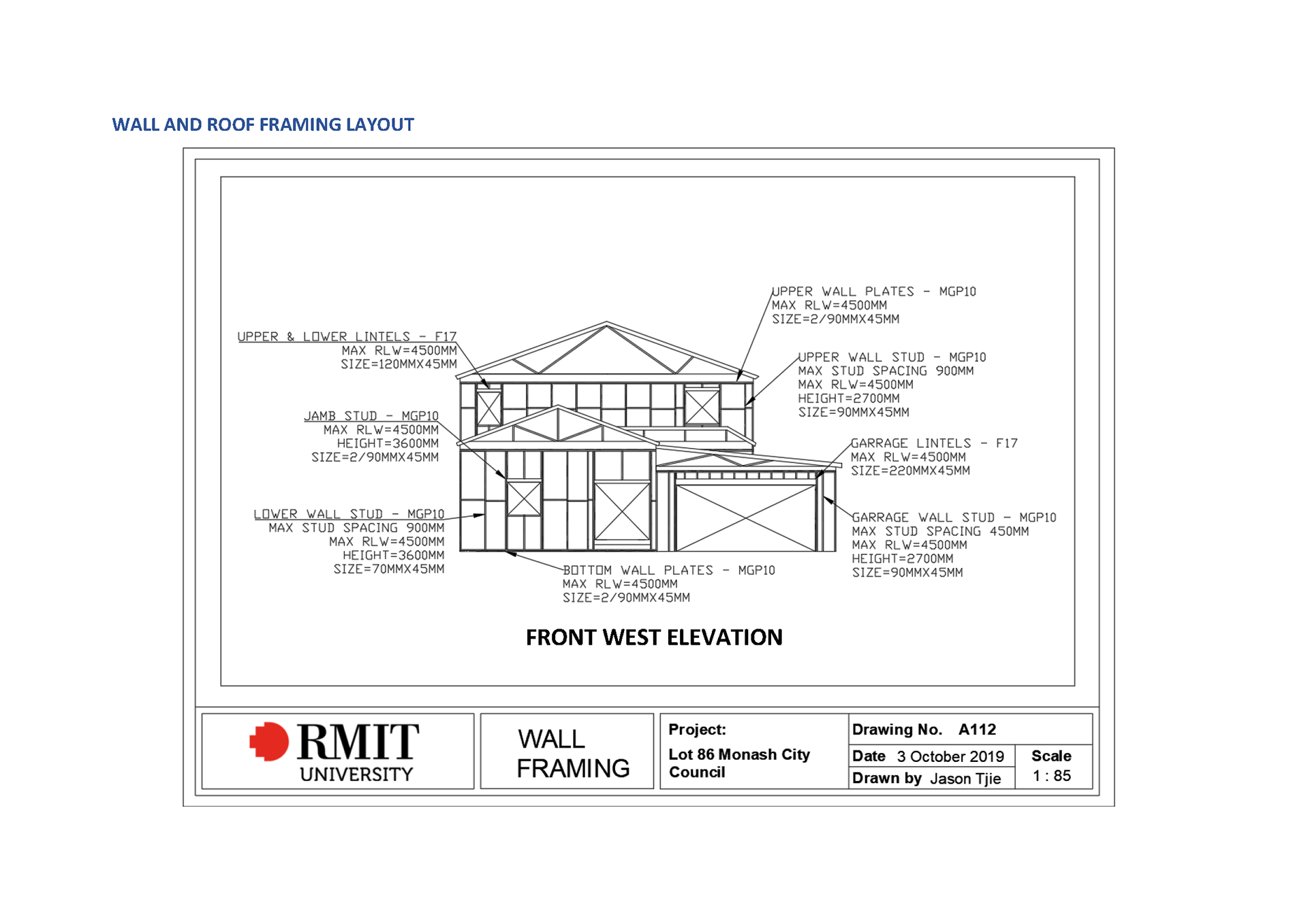
Front Elevation Timber Framing

Side Elevation Timber Framing

Slab Cross Section
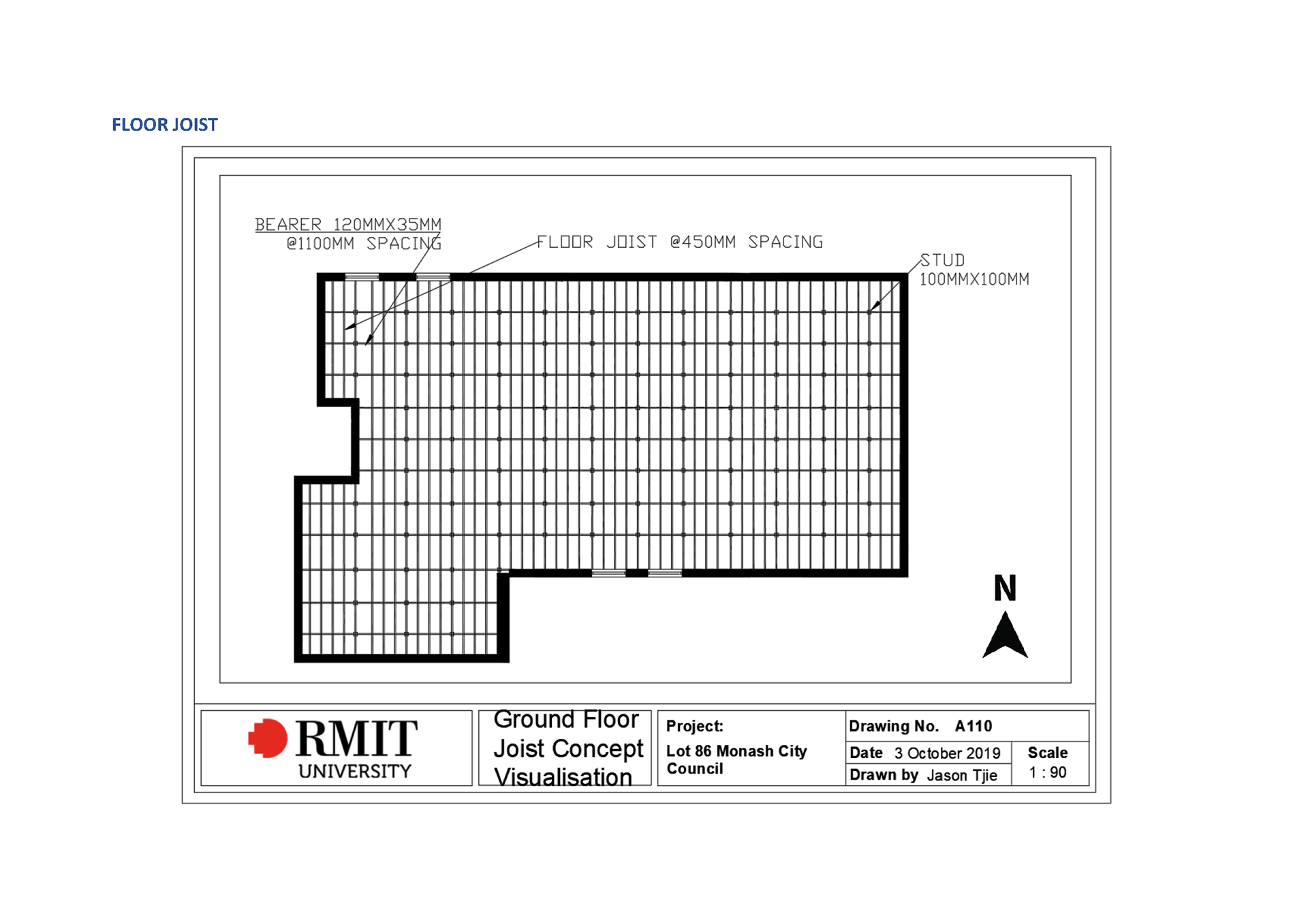
Ground Floor Joist Plan
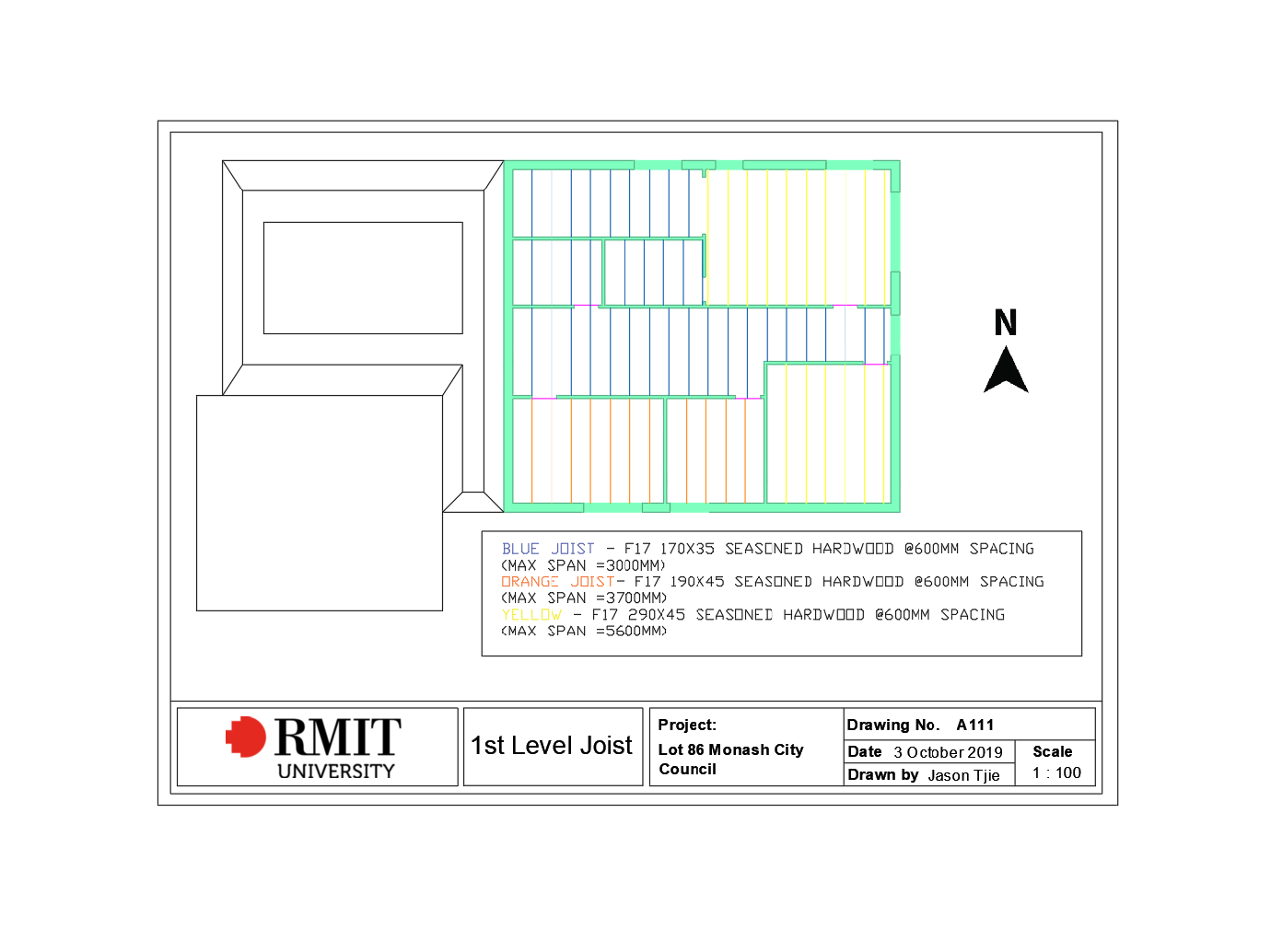
Level 1 Joist Plan
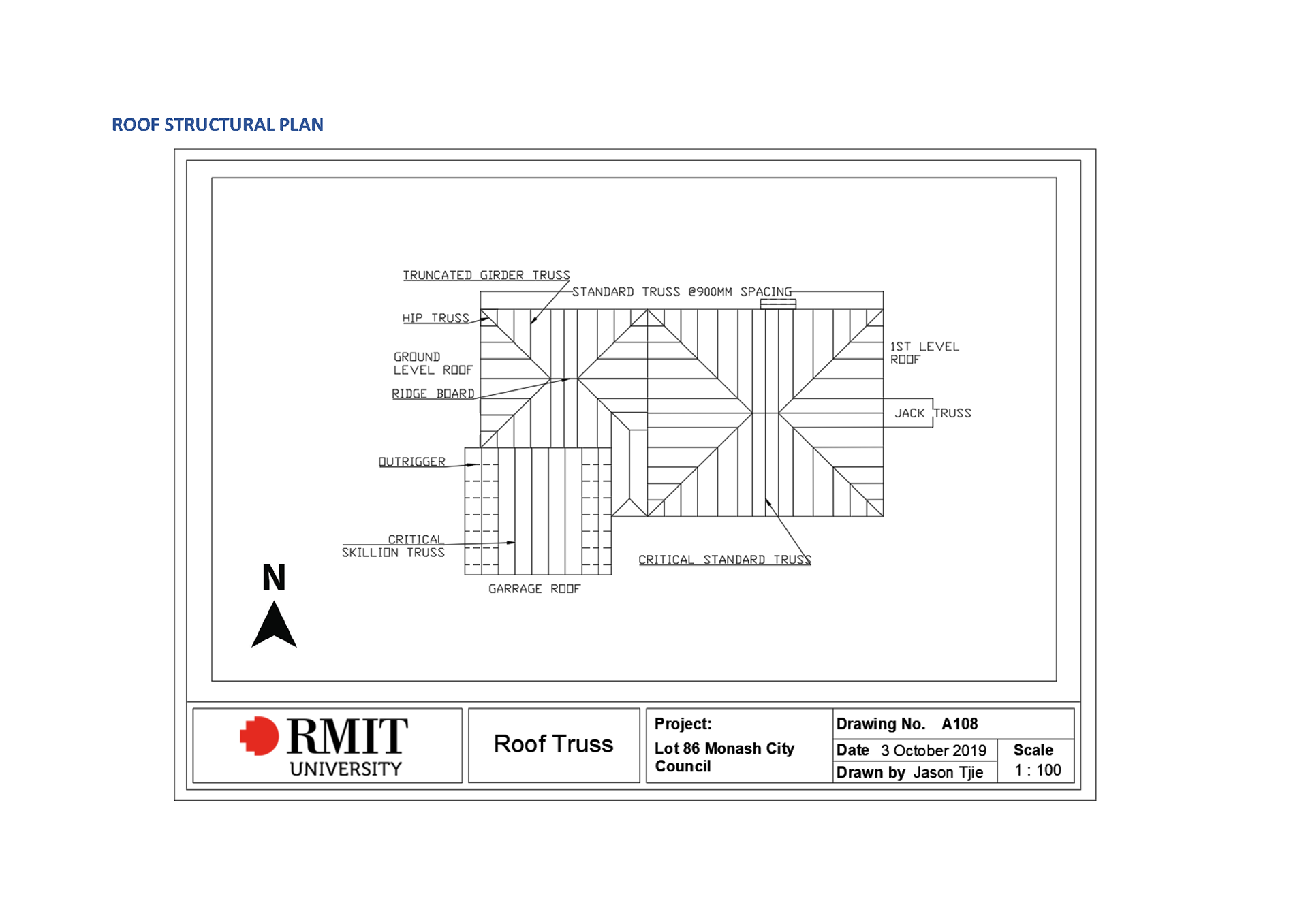
Roof Truss Plan
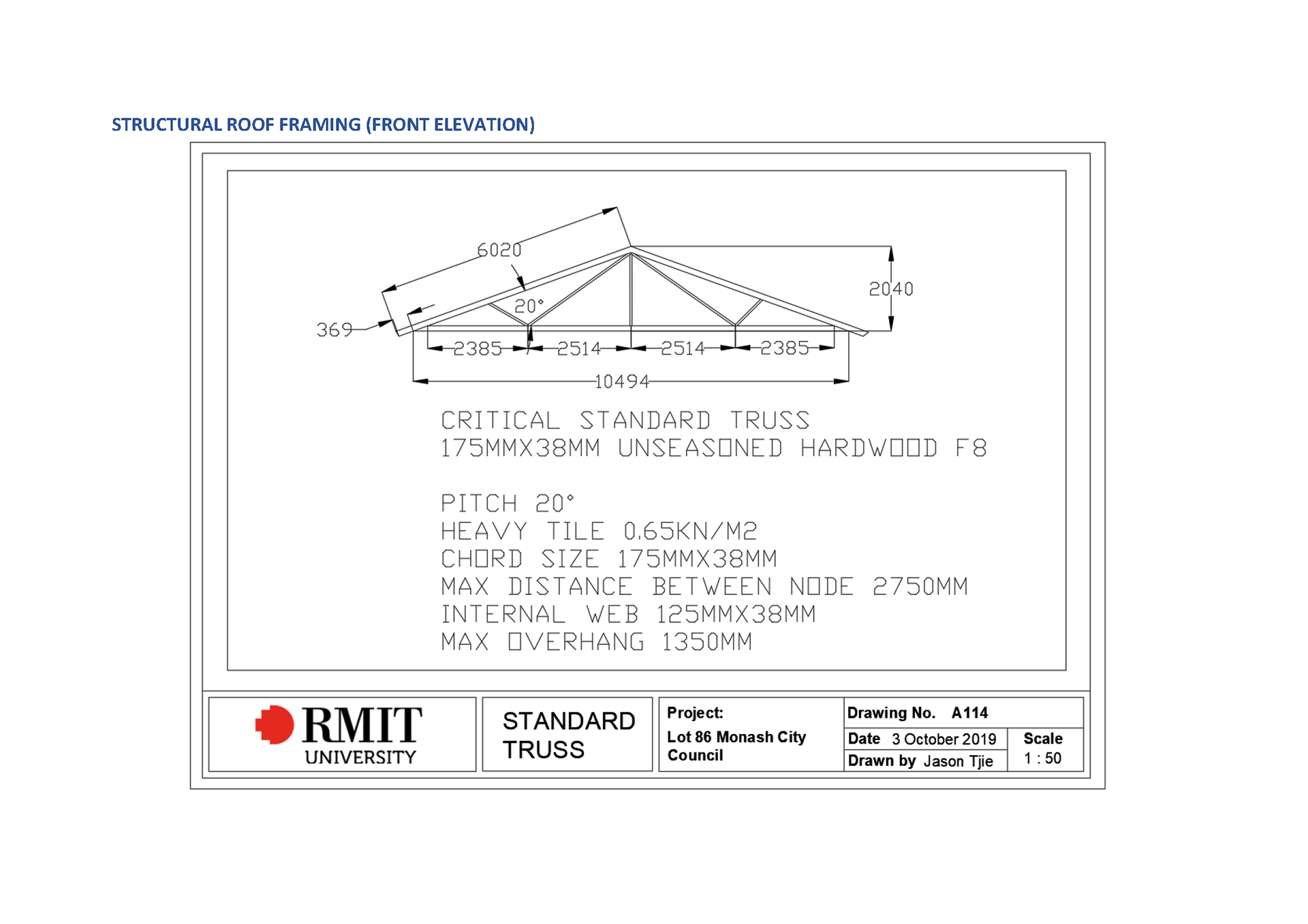
Roof Standard Truss
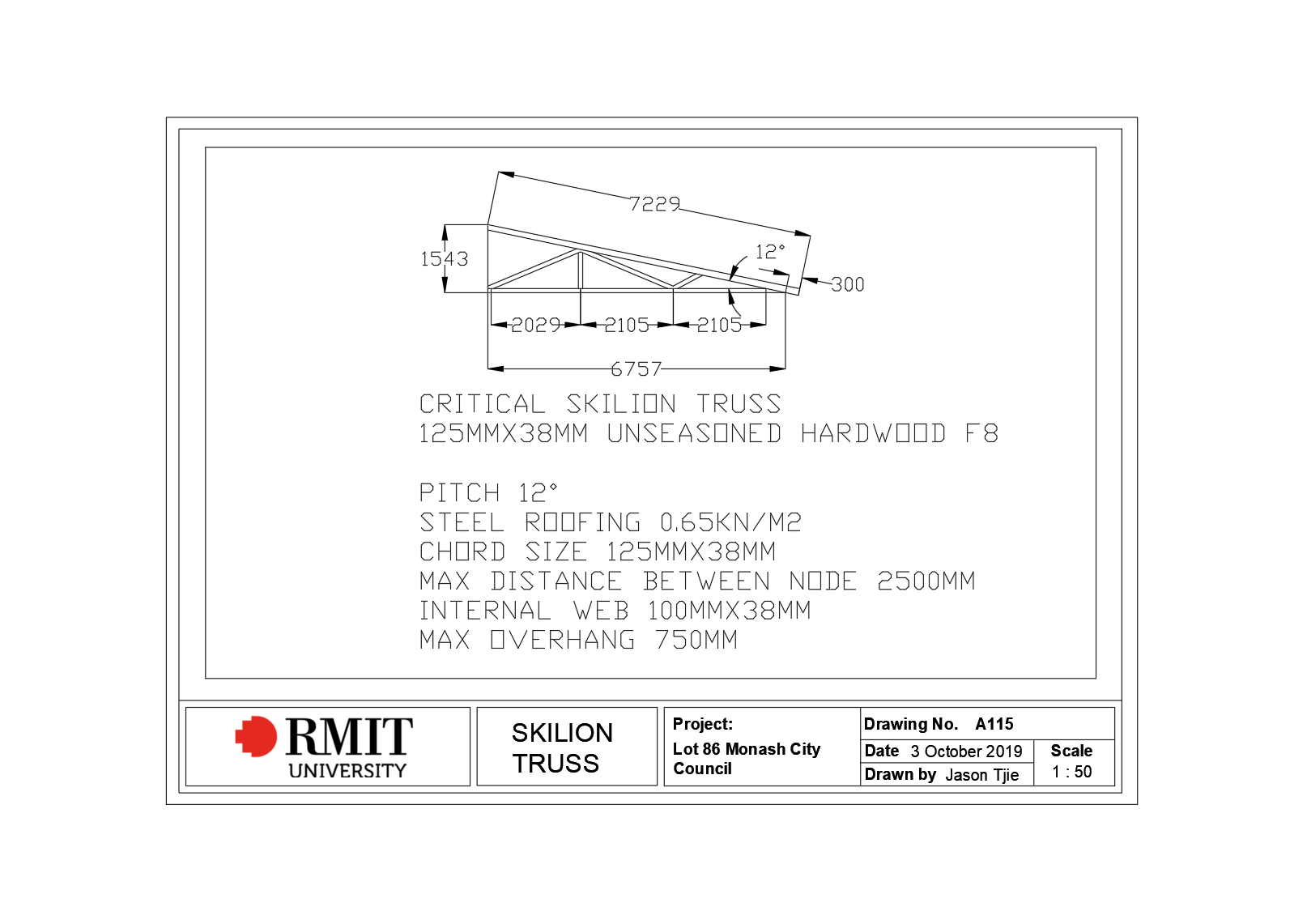
Roof Skilion Truss
