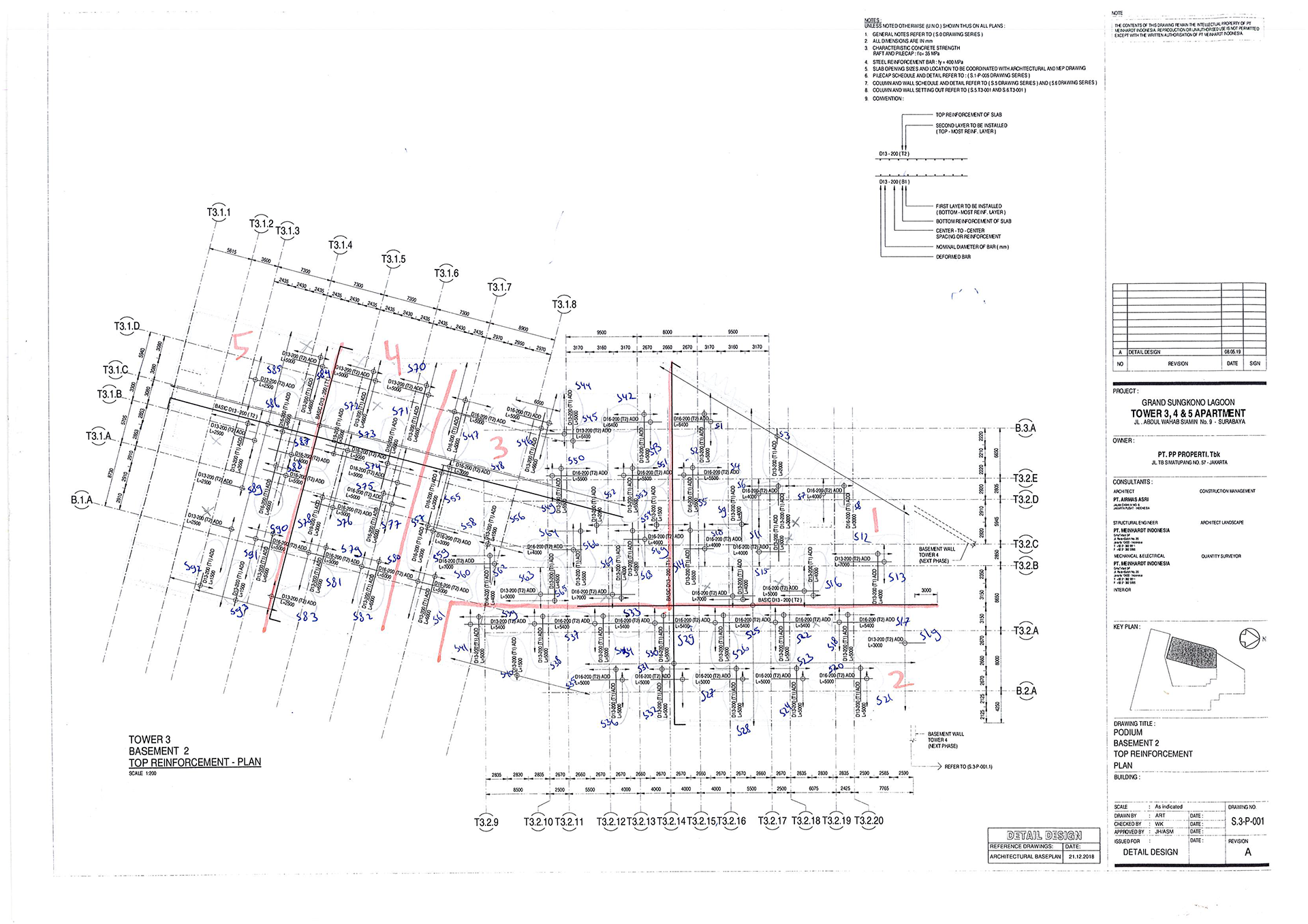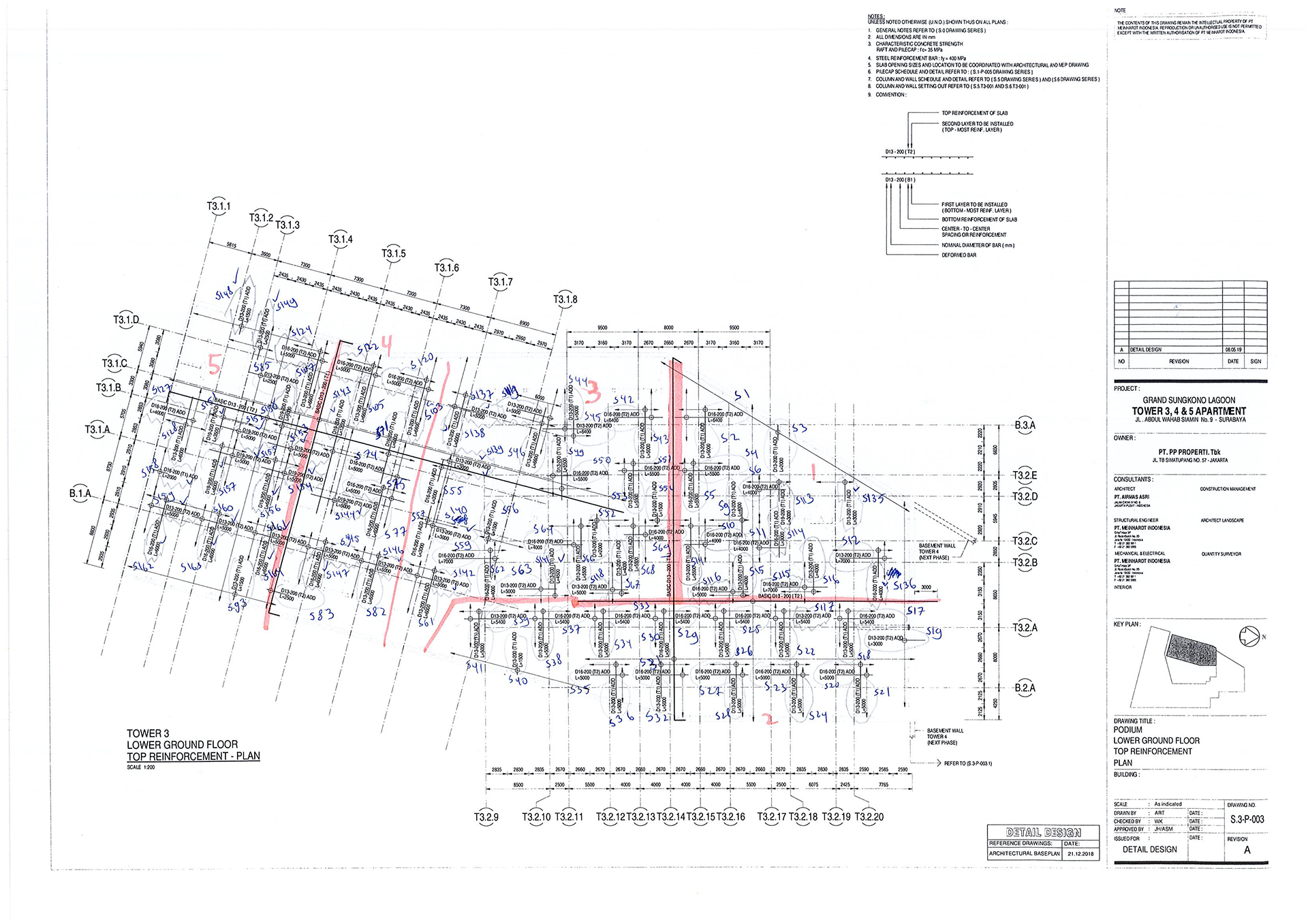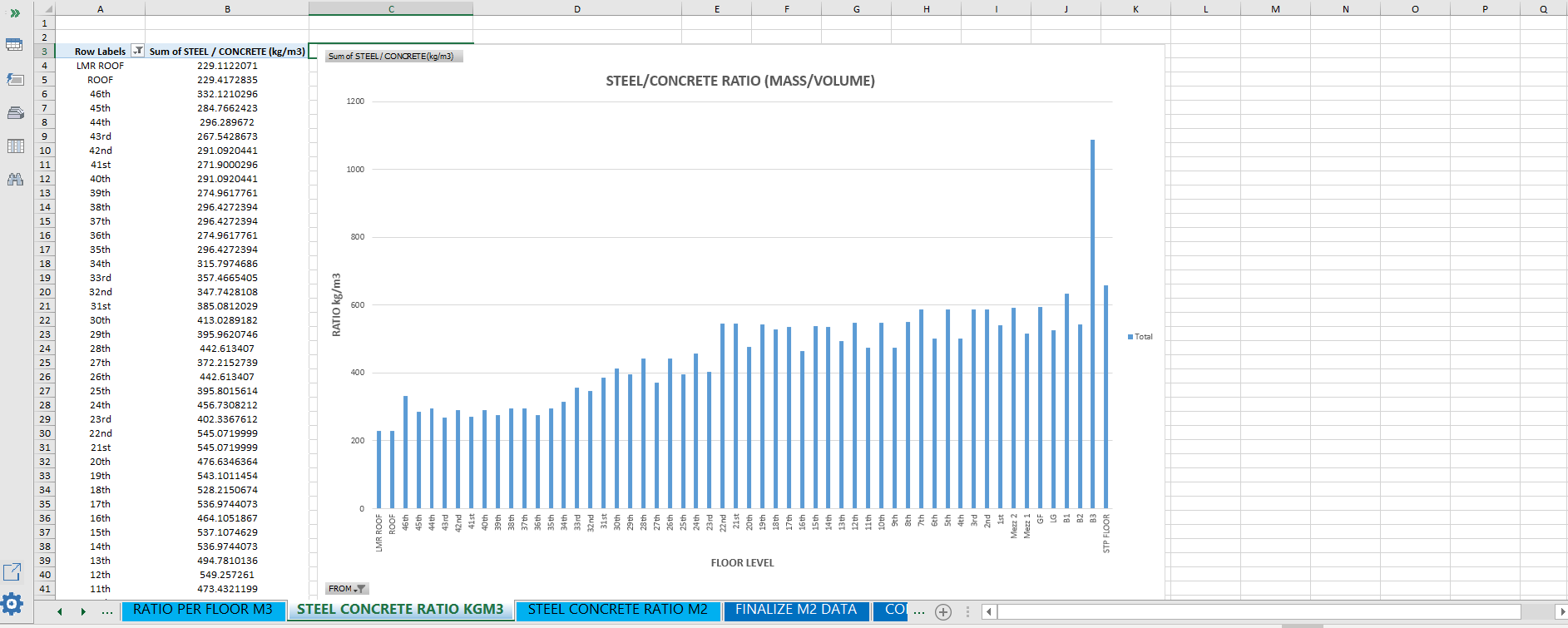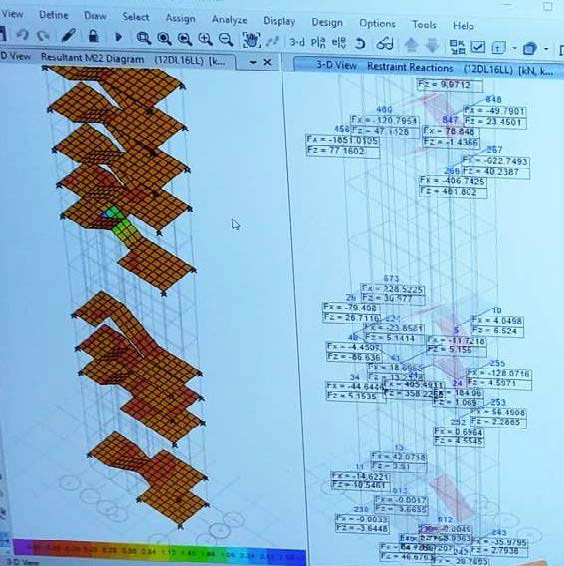I did quantity surveying of a Tower 3 46 stories multi-use building, specifically on the structural elements, including raft foundation, flat slab, slab, stair, beam, column, pile, basement wall, and shear wall. It revolves around calculating volume and weight ratio between steel/concrete by computing it with complex functions in an Excel spreadsheet and Revit scheduling made from scratch. Below, shows some of the sample workings.
My second task involved structural optimization of 10 different stair types. I managed to achieve a 30% reduction in steel reinforcement resources by making possible size reduction while maintaining the stability of the structure; through utilizing ETABS and Excel.
Software Utilized: ETABS, Revit, AutoCAD and Excel
Supervision by: Wimala Kitri and Alfred Lim
Quantity Surveying of Tower 3 Structure

Image Belong to © pp PROPERTI 2020
Summary of Structure Elements QS
Sample Workings

Raft Foundation Reinforcement Manual Calculation

Slab Basement Reinforcement Manual Calculation

Slab LG Reinforcement Manual Calculation

Sample Column Volume Diagram
Sample Basement Wall Volume Diagram
Sample Working Column Reinforcement
Sample Working Column Reinforcement
Sample Working Shear Wall Reinforcement
Sample Working Shear Wall Reinforcement
Sample Working Raft Foundation Reinforcement
Sample Working Raft Foundation Reinforcement
Stair Structure Optimization
Working for Stair Deflection Check
Comparison of Old and Optimized Steel Reinforcement Resources
Possible Stair Reinforcement Optimisation
